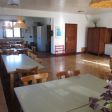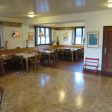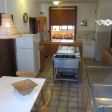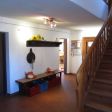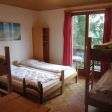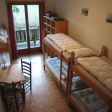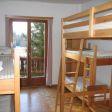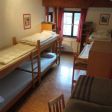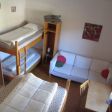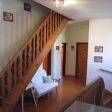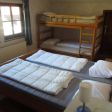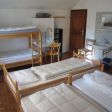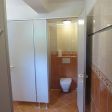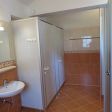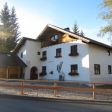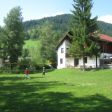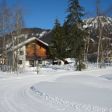The layout of the house
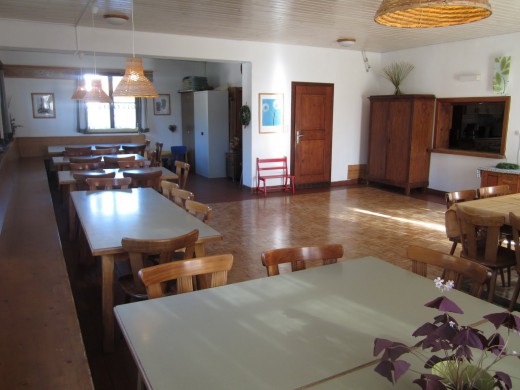
The dining room
The large dining area seats 60. It is directly connected to the kitchen and also has sliding doors opening directly to the backyard. There are plates, cups, glasses, and silverware available for 60 people.

The recreation hall
The dining room, as it is so spacious, also doubles as a recreation area. There is plenty of space for games, music, and dancing. The recreation hall is also very suitable for presentations. A presentation screen and a piano are available for use.

The kitchen
The kitchen at the Deublerheim offers guests plenty of room for meal preparation and won’t easily feel crowded. The following amenities are included: a large oven (electric), six stove burners (two gas, four electric), a large refrigerator with freezer, a dishwasher, a microwave, two sinks, plenty of counter space, and a table for six people. The kitchen is fully equipped with all the necessities to cook for large groups. A large pantry is connected to the kitchen and provides plenty of storage space as well as an extra refrigerator and freezer. Kitchen towels are also provided.

The hall
The hall connects the kitchen, dining room, entrance, yard, and bathrooms. Shoe racks are located by the entrance and ski boots can be dried under the stairs. Skis and snowboards can be stored in the area leading to the yard. The stairs in the hall provide access to the second floor, where bedrooms 1 through 5 and 3 bathrooms with showers, toilets, and sinks are located.

Bedroom 1
Bedroom 1 is located at the back of the house on the second floor. This room sleeps 6 to 7 people, with one double bed and two bunk beds. A seventh bed can also be placed above the double bed if necessary. The room has direct access to a large balcony.

Bedroom 2
Bedroom 2 is located at the back of the house on the second floor. This room sleeps 6 people in 3 bunk beds, and also has direct access to the large balcony.

Bedroom 3
Bedroom 3 is located at the back of the house on the second floor. This room sleeps 8. It contains a double loft bed and 3 bunk beds. It also provides direct access to the large balcony.

Bedroom 4
Bedroom 4 is located at the back of the house on the second floor. It is the largest bedroom in the house and sleeps 10 in five bunk beds. It also provides direct access to the large balcony.

Bedroom 5
Bedroom 5 is the only bedroom on the second floor located at the front of the house. It sleeps 4 to 5 people, with two bunk beds and a fold out couch (1.40m wide mattress).

Hall and stairway to the third floor
This is the area connecting the 5 bedrooms and 3 bathrooms of the second floor. The stairs lead to the remaining 2 bedrooms on the third floor.

Bedroom 6
This bedroom is located on the third floor at the front of the house. It sleeps 4 and also contains a sink. There is one bunk bed and one double bed.

Bedroom 7
Bedroom 7 is a large room on the third floor at the back of the house. It sleeps 5 to 6, with a double bed, a bunk bed, and a single bed. An extra bed can be placed above the single bed if needed. The room also contains a sink.

Bathrooms
Two large and one small bathroom are located on the second floor, with six showers, six toilets, four showers, and eight sinks in total.

Toilets
Two toilets are located on the ground floor, six toilets are located on the second floor.

The parking lot
The lot provides room for 10 cars and can also accommodate a tour bus.

The yard in summer
The Deublerheim has a very large yard which can be used as a sport field or volleyball court. A row of trees divides the yard from the nearby meadows. A fire pit is provided for campfires, and there is a large patio with tables and chairs. The back of the yard provides direct access to a hiking trail. Access to the yard is via 3 routes: the backdoor of the house, the sliding door from the dining room, or via the parking lot along the side of the house.

The yard in winter
The yard truly becomes a playground during the winter months. Building snowmen or sliding on the small slope, the snow provides plenty of fun. Cross-country ski trails lie just behind the yard, and it is possible to ski the last 300m from the alpine ski area back to the yard.

